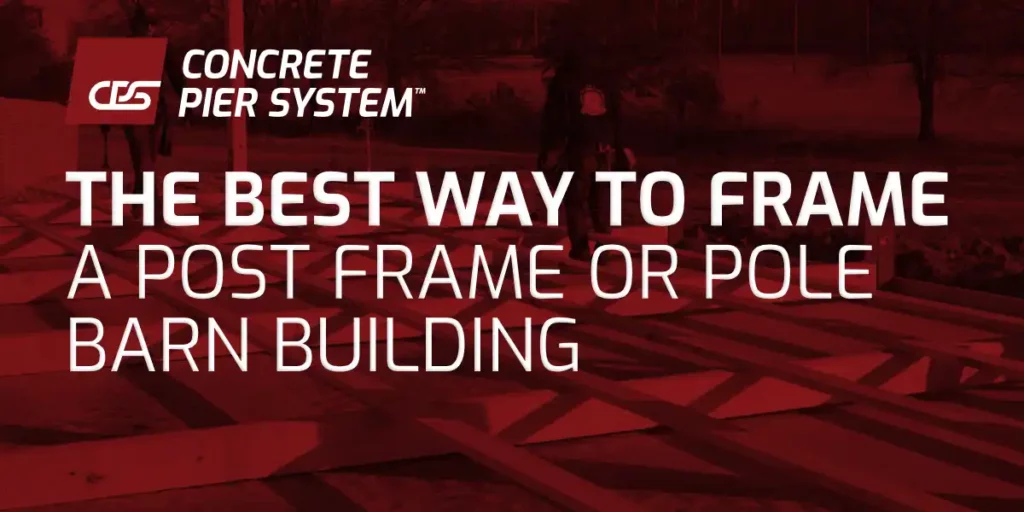One of the biggest hassles about post frame construction commonly is framing vertically. Meaning, building all the framing while the posts are vertically in the air. With Concrete Pier Systems pole barn kits, you can frame on the ground and then simply just stand the walls up.
Framing on the Ground Key Steps
Here in the beginning, one of the big advantages of using our system is you can start with a pre-cut and pre-built posts that we make in our shop and then we just bring them on a trailer to the site. And then you can just place the end of the posts next to the base of the brackets so they all line up.
While they’re all aligned like that, we use a temporary hex bolt to act as a stop. And this will prevent the posts from slipping through the bracket as you stand it up and it acts as a pivot to push the post and wall vertically. Next you frame up your wall with the horizontal support pieces here. Typically this is done in two foot and four foot sections first and then four foot on center going up the wall. And as you can see, this is all done while on the ground so it makes framing a lot easier, and simpler, and safer.
You can divide up the wall into as many sections as you want and lift it in place depending on the size of your crew. And then we move along to each post removing that pivot bolt that we put in initially and then we just tap the post back flush with the outside of the bracket and then temporarily bolt the post in place with smaller bolts provided. Once we’ve done that for all of the posts, we go back through and level the posts and square the wall completely and bolt the posts with larger lag bolts that are provided in the larger holes. We finish off the remaining sections of the walls in the same way. We join the sections together. This requires going back and nailing the connection cross beams together.
Doing the two side walls first is recommended and then we move to the shorter end peak walls as the last walls that we put up. We frame up all the posts except for the corners on these end walls. We do the corner posts last so that they fit in easily. Then add the corner posts to the end walls, level them and bolt them down and frame them into the two walls.
Framing Finishing Touches
It’s time to add the trusses. It’s not a difficult process since our posts are set and level. We build our posts with these truss notches to facilitate this. We can do this because the height of the posts never need to be adjusted or trimmed off with a chainsaw. This makes the joint between the truss and the post a lot stronger and so much faster. We use purlin clips to allow us to run each rafter in line and use a butt joint with the rafter boards one after the other that allows us to use standard cuts and it also makes for very strong joints that allows us to have uniform spacing rafters while doing the roofing later on. The rafter purlin clips are another product that are only available from CPS. So it’s another unique part of our frame building this is all possible because of the Concrete Pier Systems unique brackets and easy mount system. So we feel it’s a lot superior to a Perma Column system or a wood-in-the-ground traditional approach.
We really love the CPS system and a lot of our customers do too. We’d love to talk to you and are excited to introduce you to our new CPS Post Frame Construction Building System!
To learn more about Concrete Pier System, click here or give us a call.
